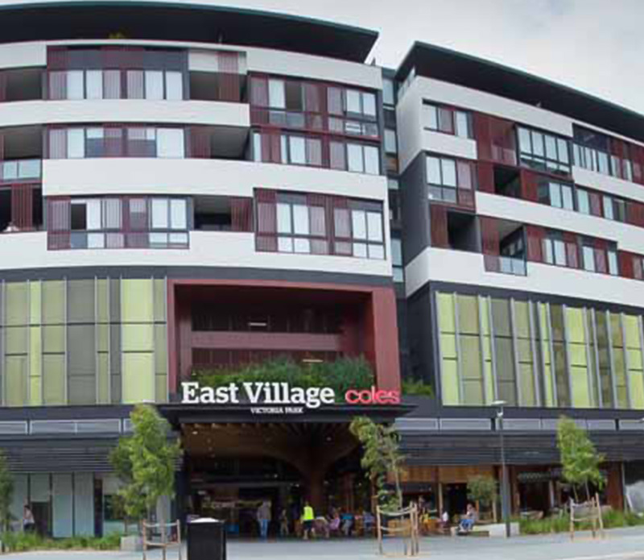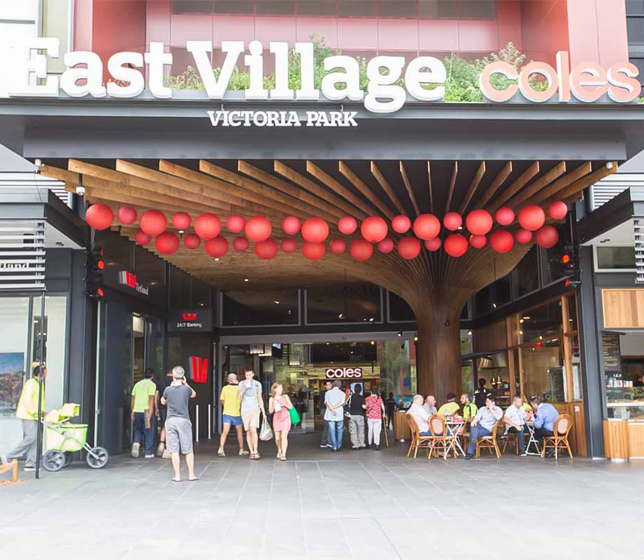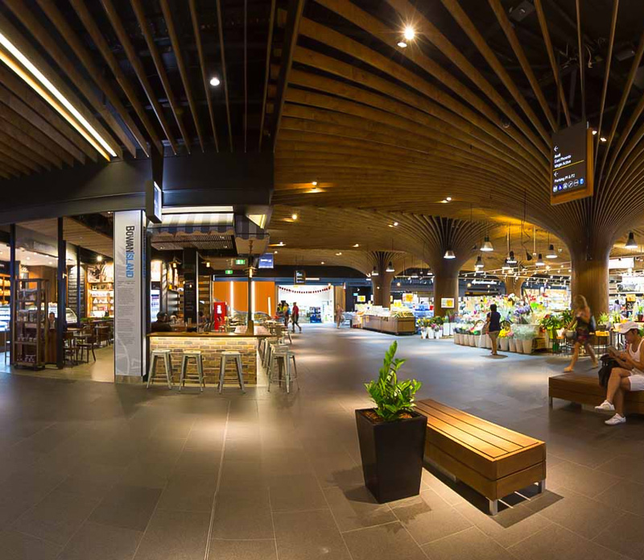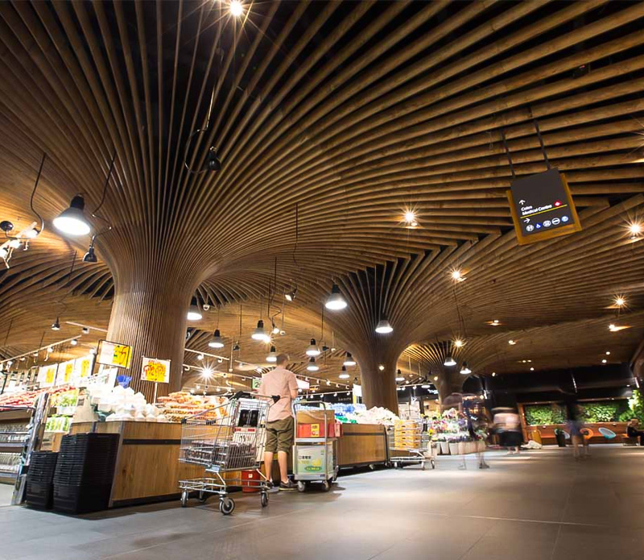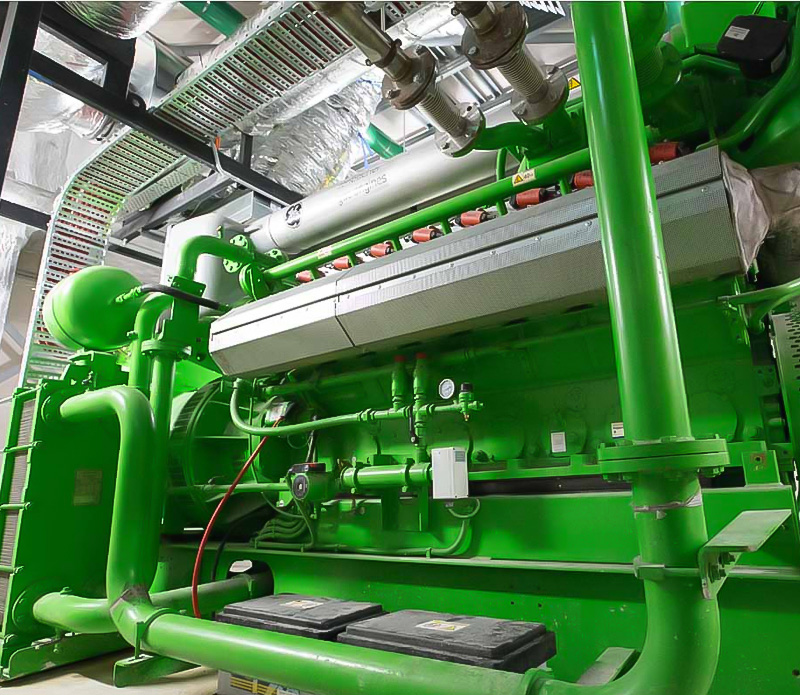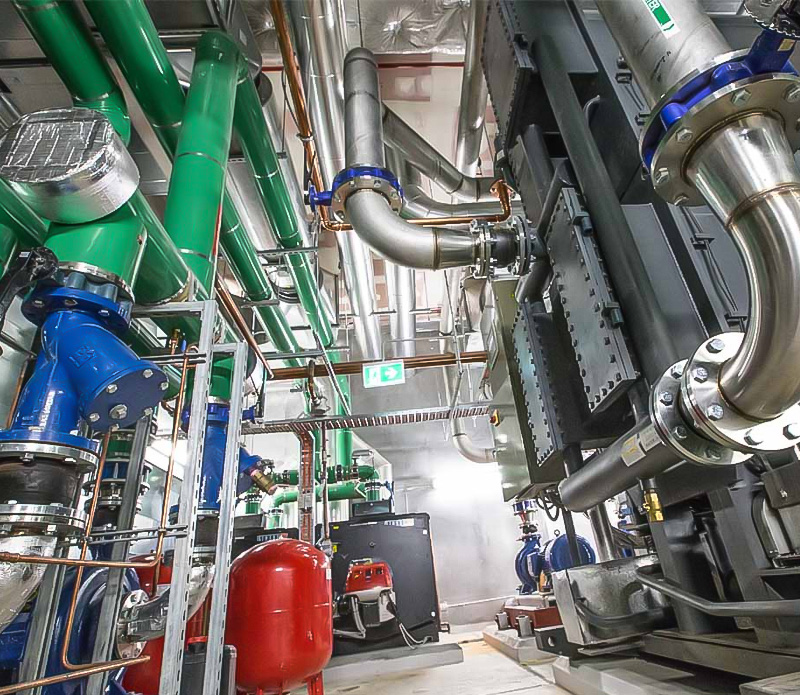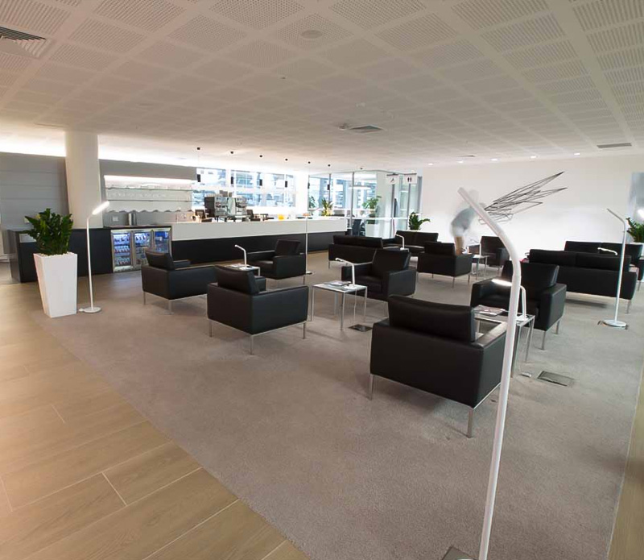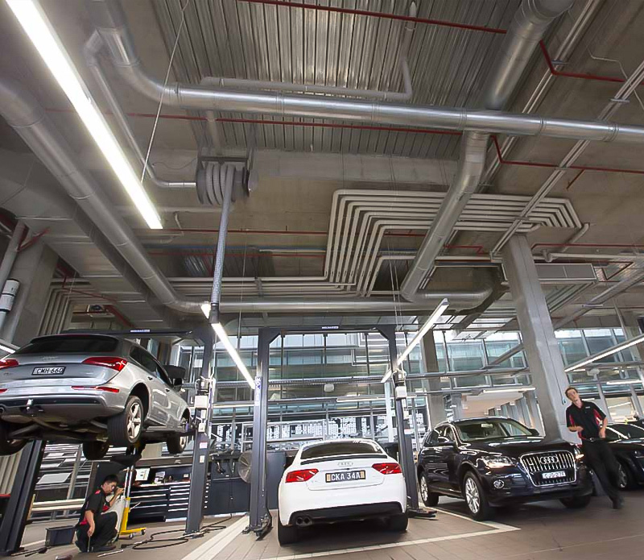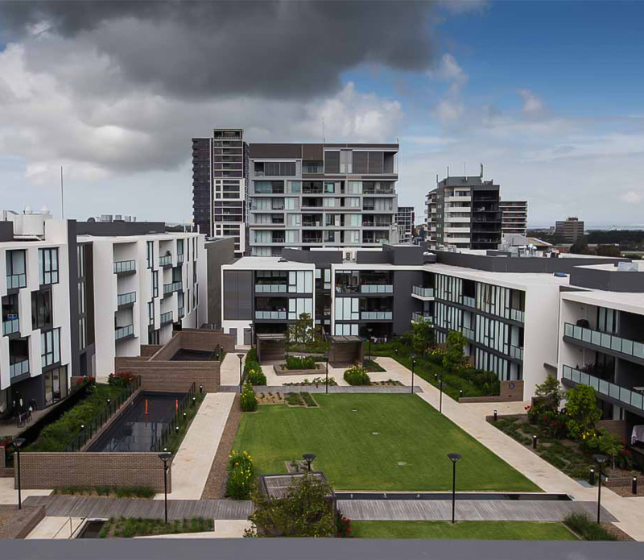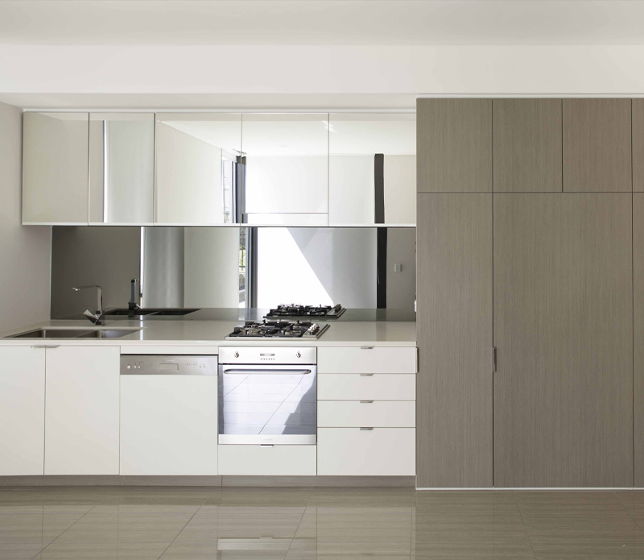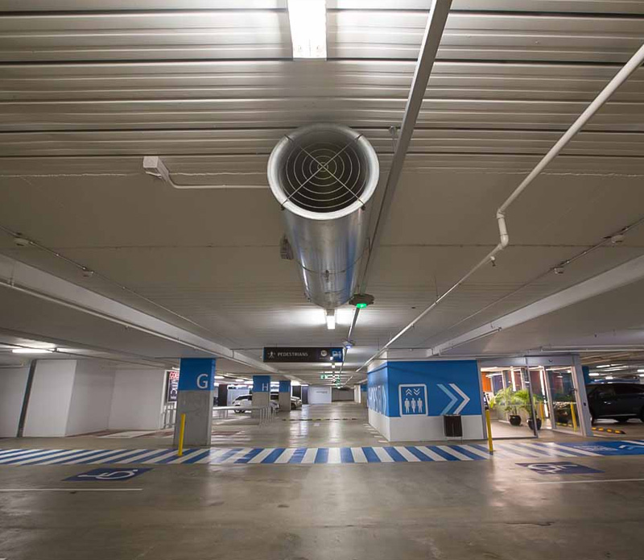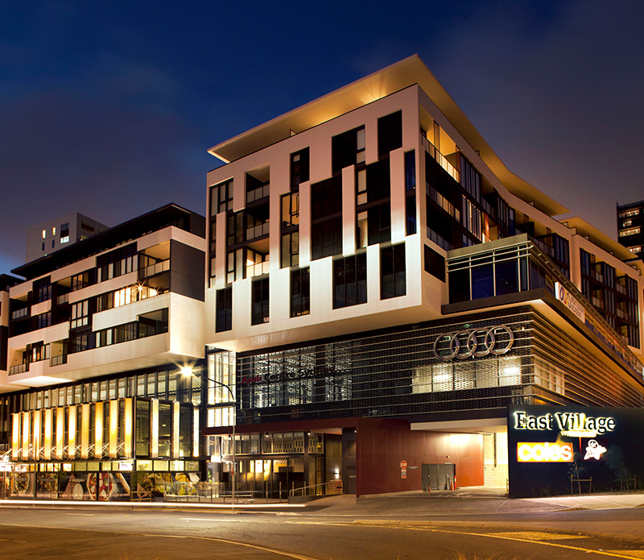East Village, Victoria Park
Location:
Zetland
Builder:
Dasco Australia
Value:
$18,965,000
Status:
Complete
Job Description:
This project encompassed Commercial and Residential areas as well as a Tri-Generation and Central Plantroom.
East Village, Victoria Park took almost 2½ years to complete, from the design stage to final installation and commissioning. The Project includes two full levels of Retail and Car Parking (B1 and B2) which also includes local ventilation; a Ground Floor dedicated to retail stores and Coles Supermarket; a Medical Centre on the Mezzanine Floor; a large restaurant on the Third Floor; an Audi Car Showroom/Offices and Workshop on the 3rd and 4th Floor; the 4th and 5th Floor includes Virgin Active Gymnasium, a Childcare Centre, and the Tri-Generation/Central Plantroom.
The four buildings of Residential Towers start on the 6th Floor Podium and continue to the 10th Floor. All Apartments include a Daikin Multi-Split System, Local Ventilation for the Kitchen and Laundries, Garbage Chute and Lobby Areas.
The Main Commercial Areas uses Chilled and Hot Water Fan Coil Units and Air Handling Units. The Mechanical Services Works that have been completed include, a Tri-Generation Plantroom, Underfloor Heating & Cooling, Kitchen Exhaust System incorporating Kitchen Scrubbers and a complete Workshop Ventilation and Compressed Air System.
We completed this Project in compliance with BCA Section J and Green Star Ratings, was tested and accepted by the Fire Brigade and all necessary Fire Rating Compliance and Acoustic requirements have been met and accepted by the authorities. Our Plantroom also achieved gas inspectors certificate and approval and Ausgrid compliance.
All equipment has been tested and commissioned which includes the Generator, Absorption Chillers, Electric Chillers, Cooling Towers, Pumps and Boilers.

